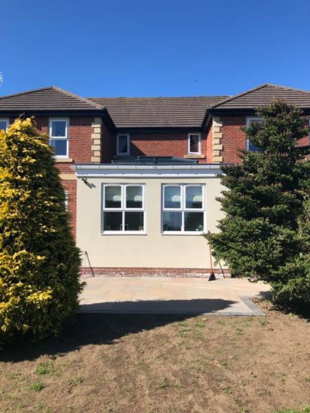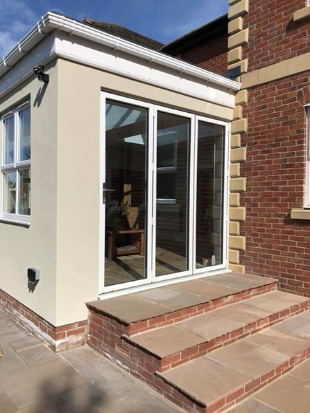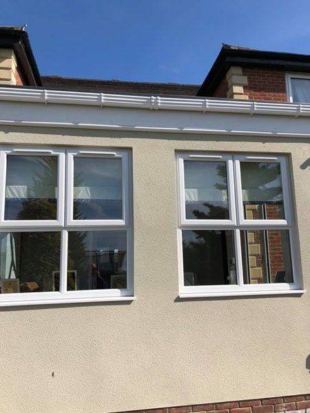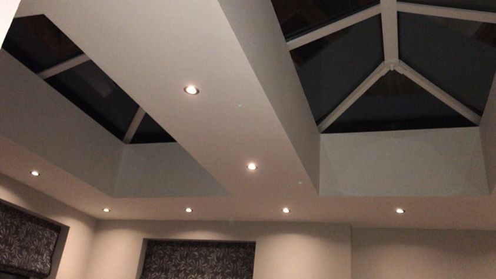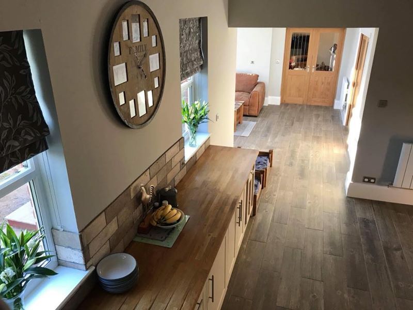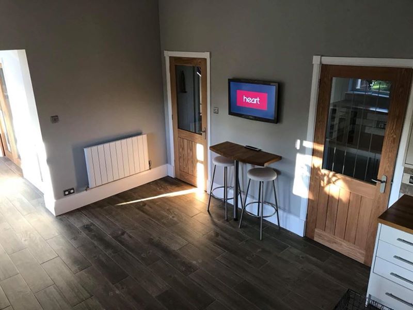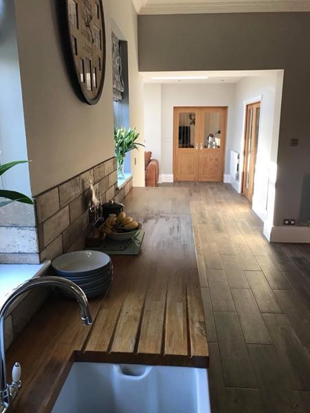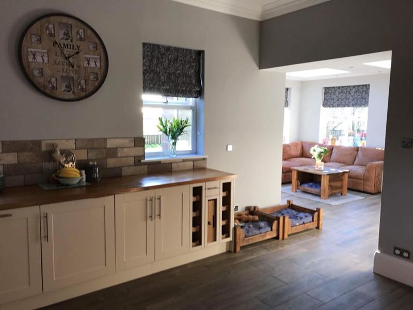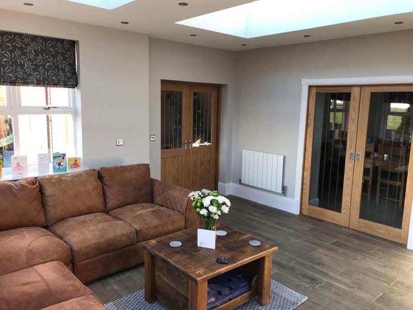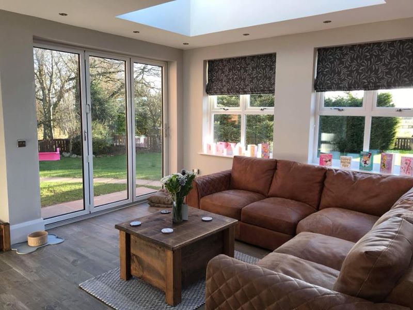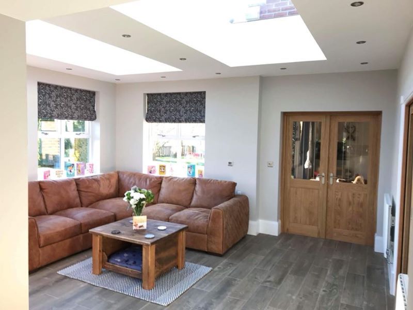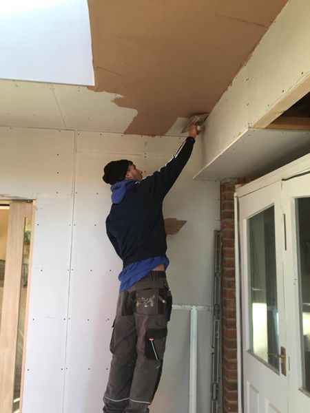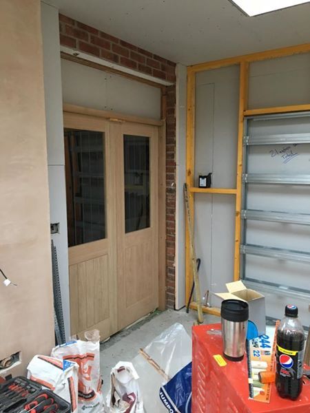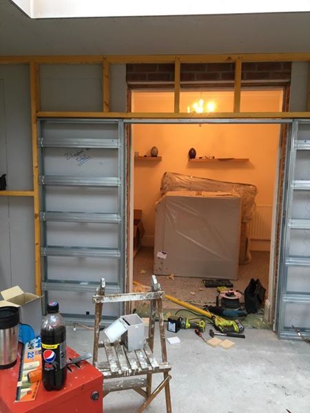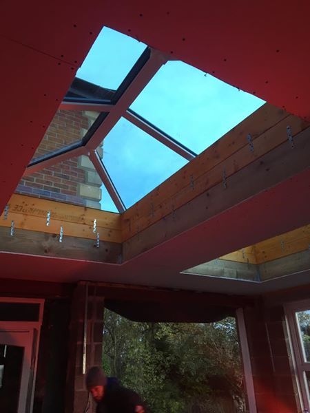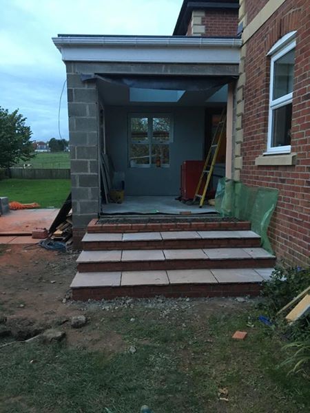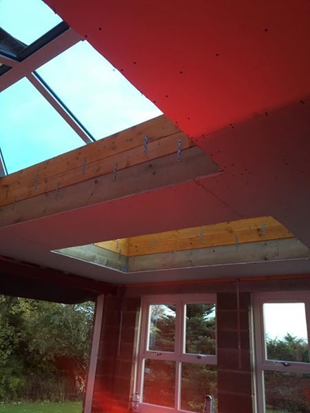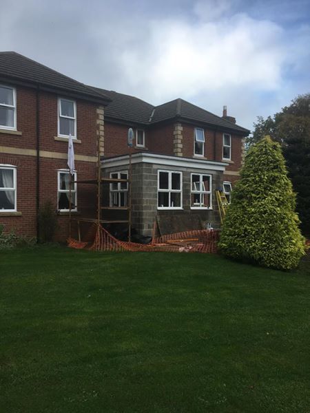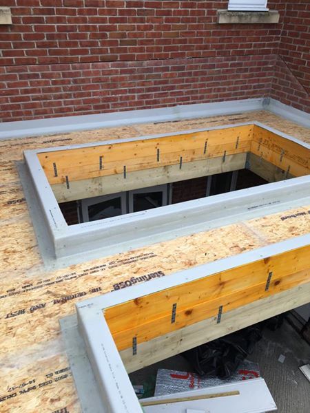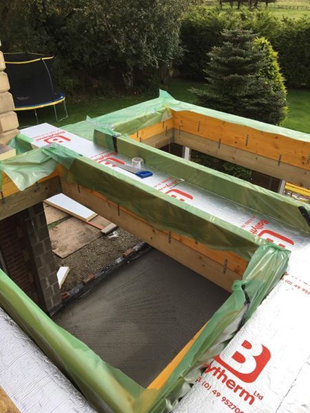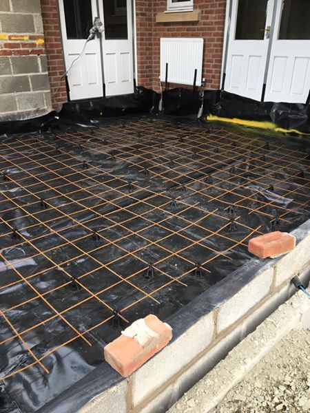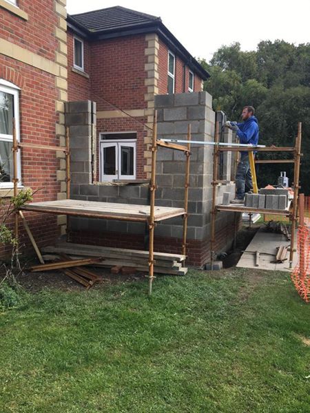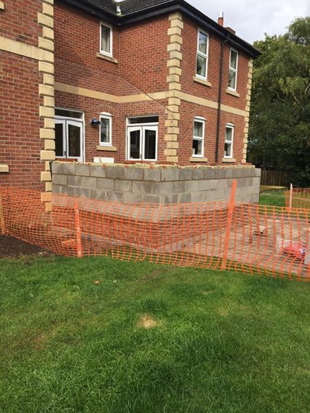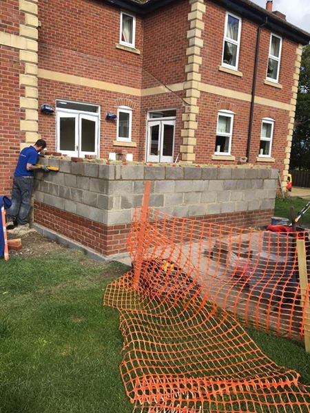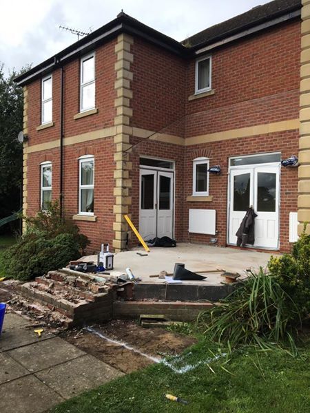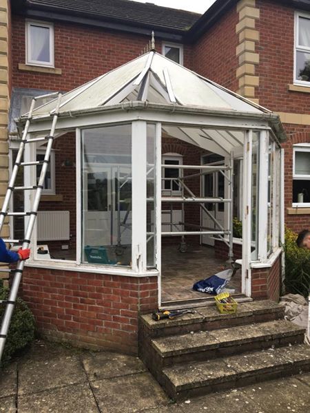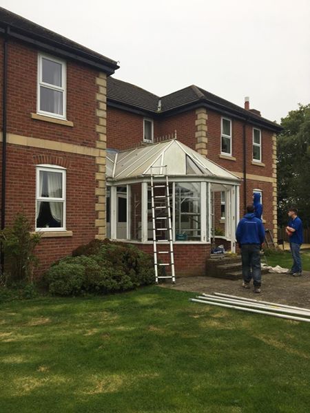Summer Room
Conservatory to Summer room
The client didn't like the old conservatory, the windows were starting to rot and the space was unusable during the summer heat.
The Project
This project entailed, the removal of the old conservatory, the reconfiguration of the kitchen, the redesigning of doorways, and associated works.
The old conservatory had been built with a step down into it, the family has young children and this trip hazard had to be addressed.
We began with reducing floor levels so that we could build back up with a suitable DPM and reinforcement. The levels were set allowing for electric underfloor heating and a new tiled floor that was to continue into the kitchen and utility room.
We also removed the doors between the kitchen and this new 'usable' summer room. The doors between the summer room and dining room were taking up space, opening either into the summer room or into the dining room. The client asked if there was a way around this, we gave them suggestions and we went with the hidden sliding doors, these doors when open are concealed within the wall. The doors were changed for some brilliant looking oak doors with glazing to allow the natural light to flood the rooms.
The summer room roof is a fantastic feature, having two large lanterns, the lanterns are self cleaning and tinted, meaning even during summer months the sun light is bearable. White UPVC windows to match the existing house, a lovely deep ogee fascia and guttering gave the finishing touches. The customer opted for pre coated aluminium bi fold doors, leading down the steps towards a large patio area.
The floors in the summer room, kitchen, utility and rear passageway were prepared, electric underfloor heating (with separate thermostats) was laid, and the whole area tiled. Giving a large, open plan between the kitchen and summer room, a place the whole family can relax and enjoy after the stress of work is done for the day.

