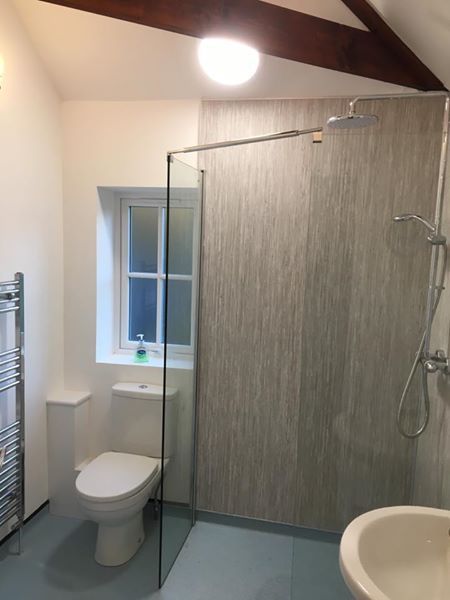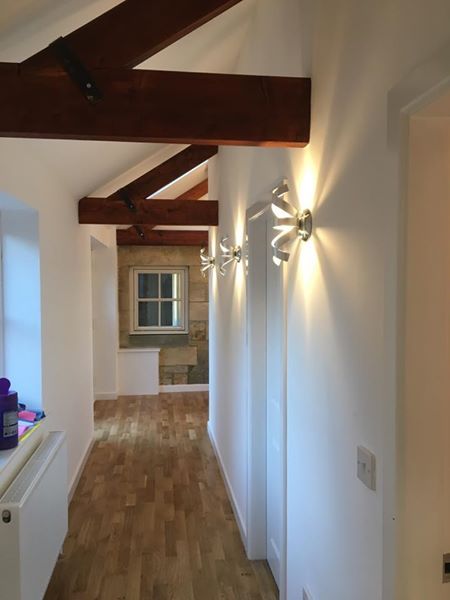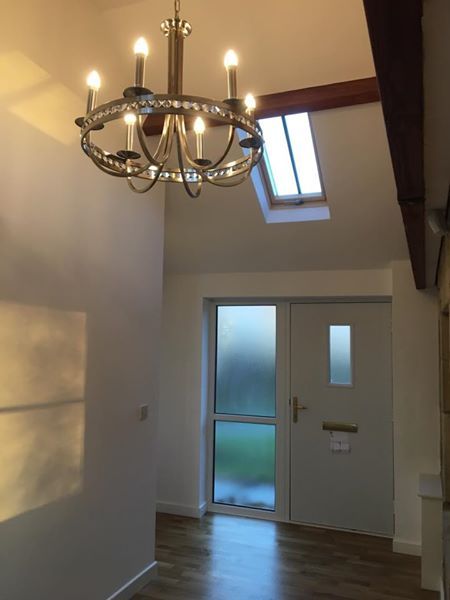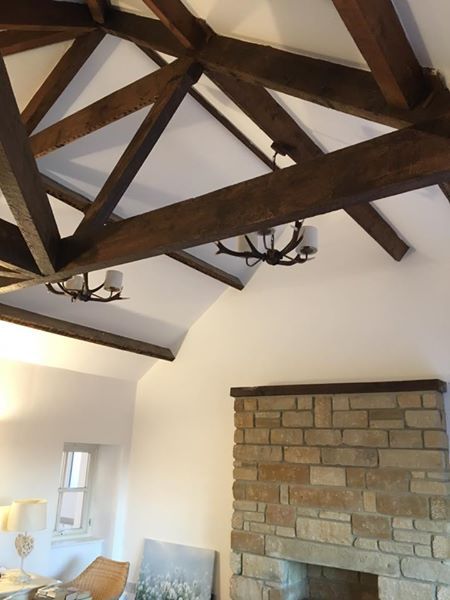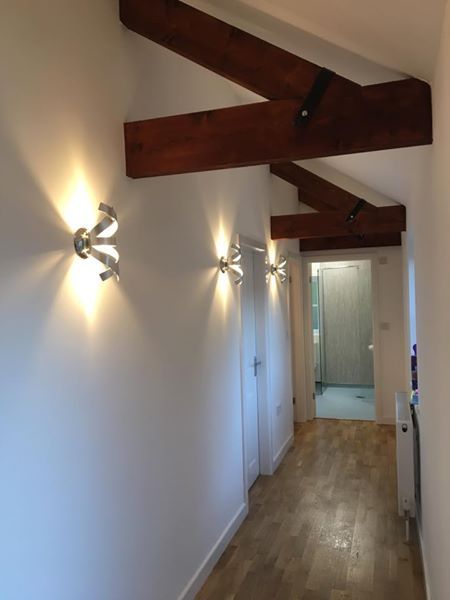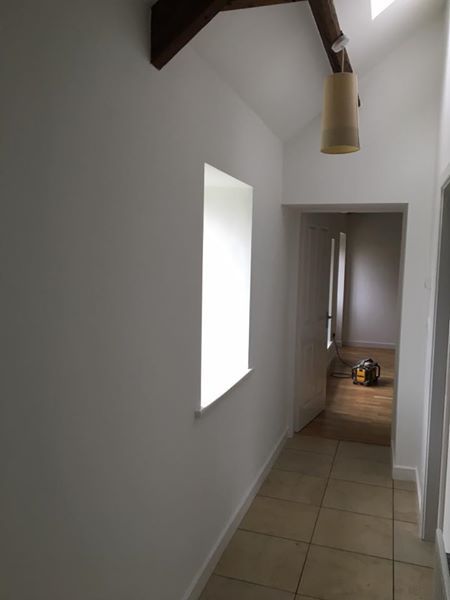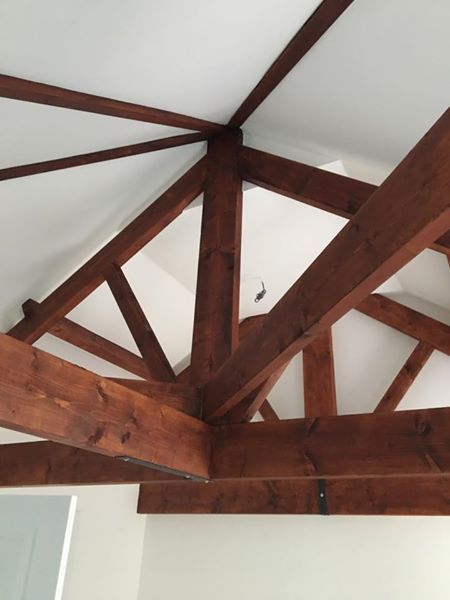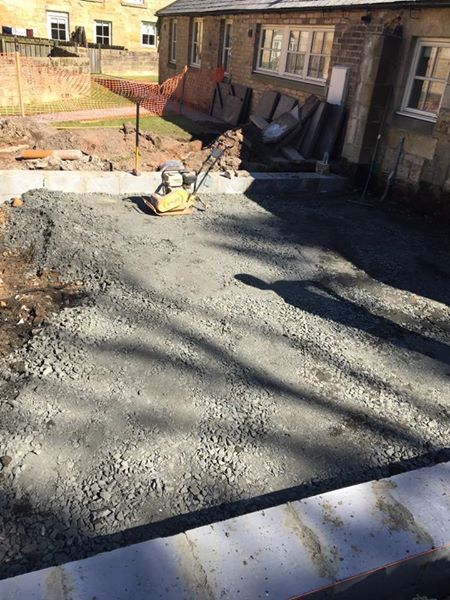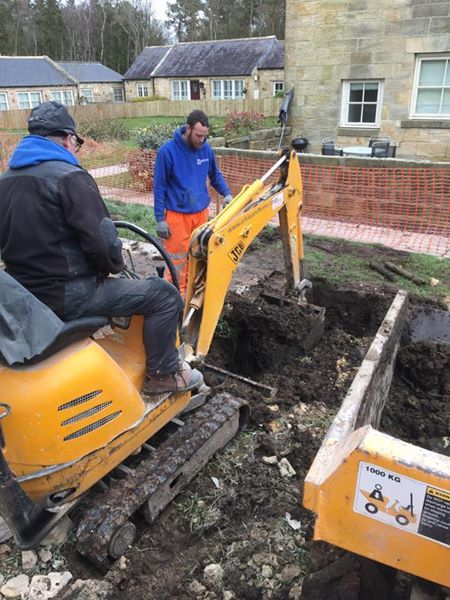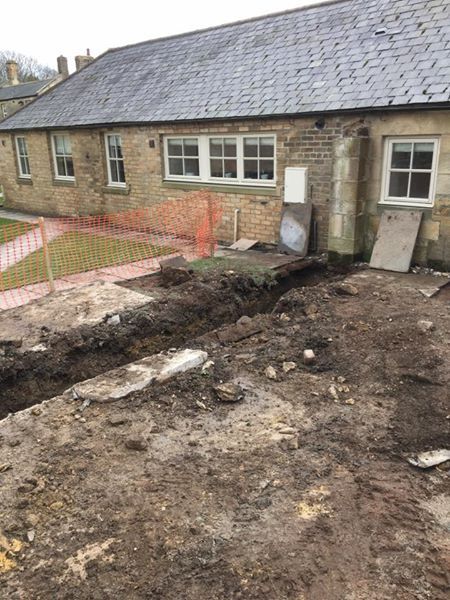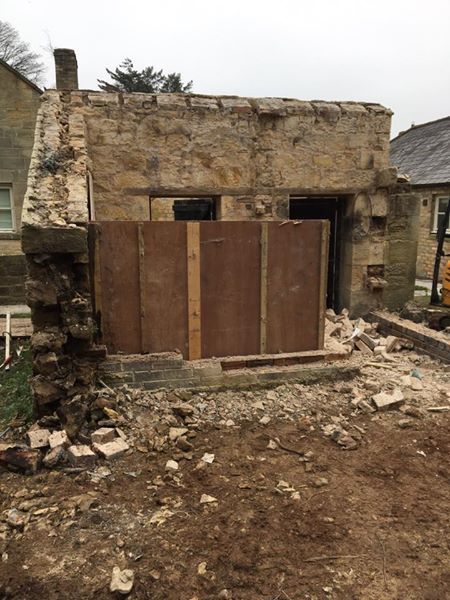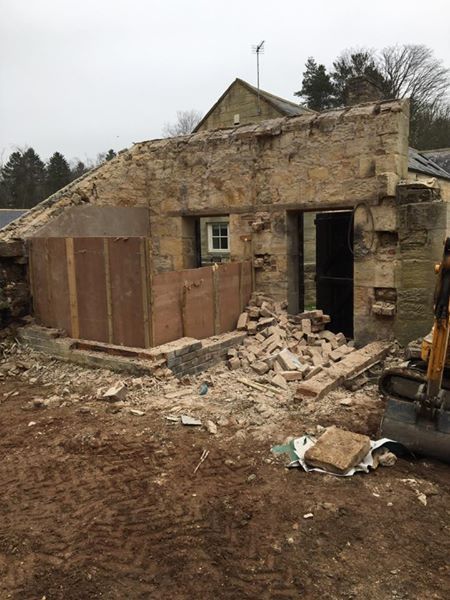Pig sty to bedrooms
The Proposal
The client had no need for the outside storage, but did have a need for additional bedrooms
The Project
This project was to add more bedrooms to the existing property for the clients family. This happened by demolishing the old pig stys that had been converted into storage. The original stone from the site was dressed by our masons so it was ready to build with. The original sty was part of a large stately hall that was demolished many years ago.
The area was marked out, ground levels reduced, foundations dug and poured ready to make plans come to life.
The building was made with traditional roof trusses, hand made by our joiners. These were made to match the timbers throughout the original building, making sure it was all in keeping. The finished product gave a great large entrance hallway, with a long, bright corridor, leading too bedrooms and a bathroom. The engineered oak flooring worked well alongside the timber left on show in the roof area.
The windows in this property are upvc, white on the interior, with a cream wood-grain effect on the exterior. An additional window was also added to a corridor in the existing house to provide natural light through a glazed door into the kitchen.


