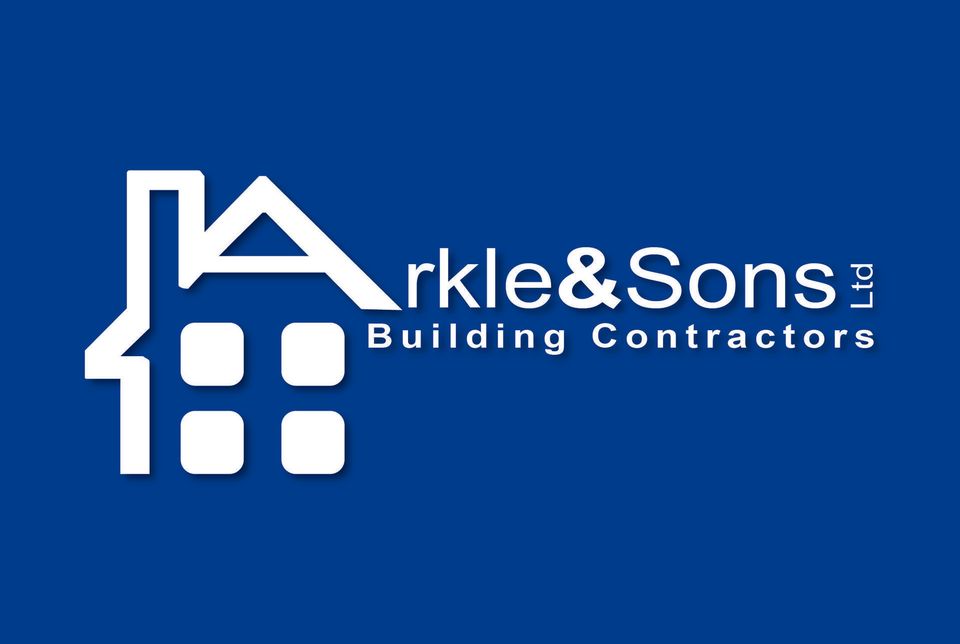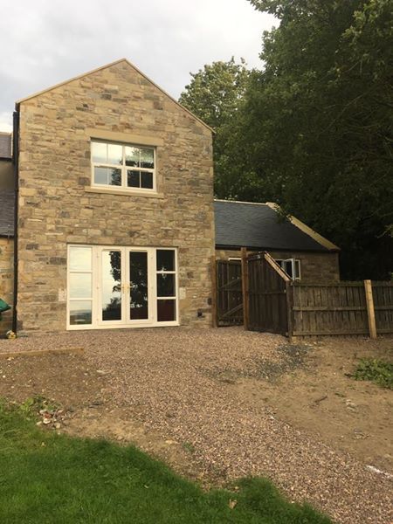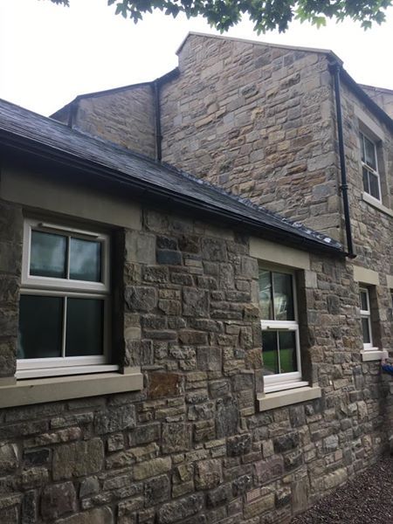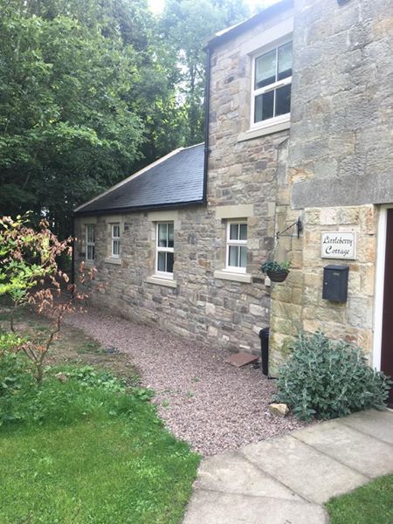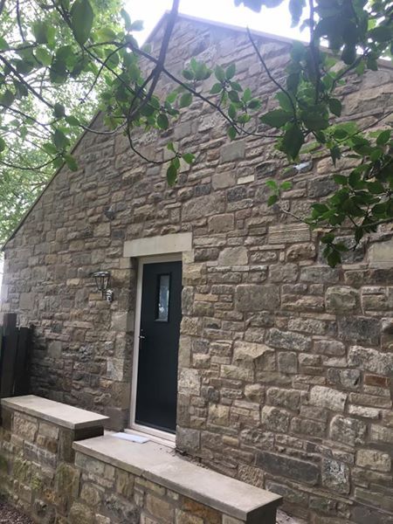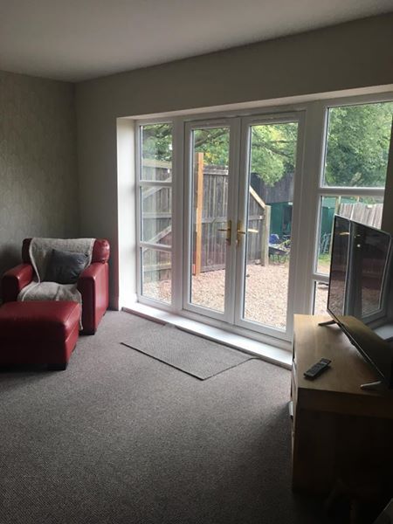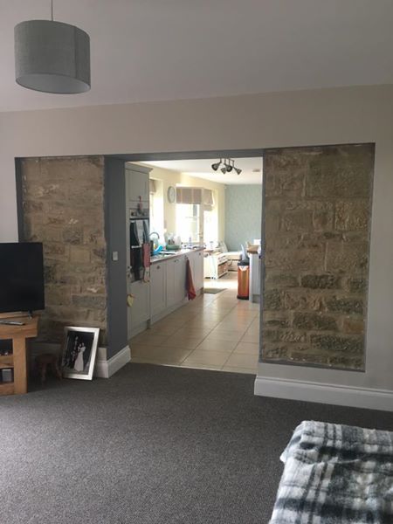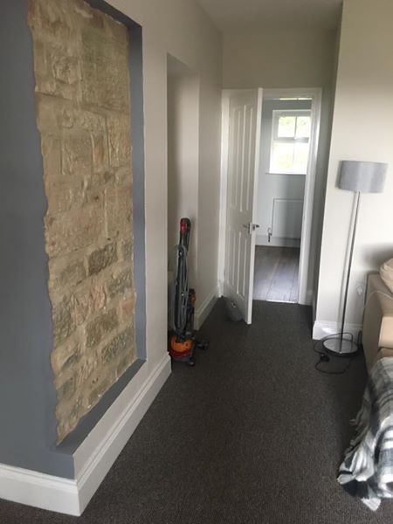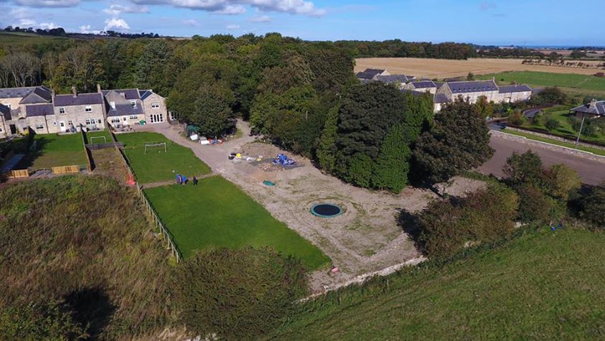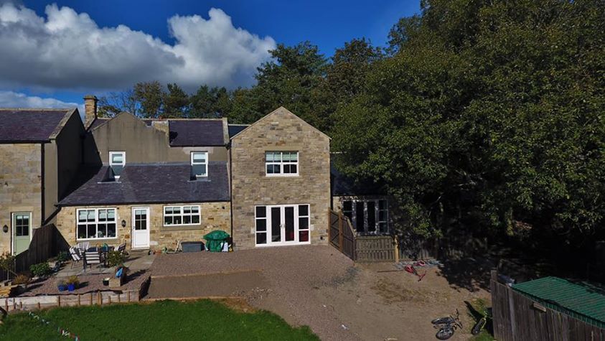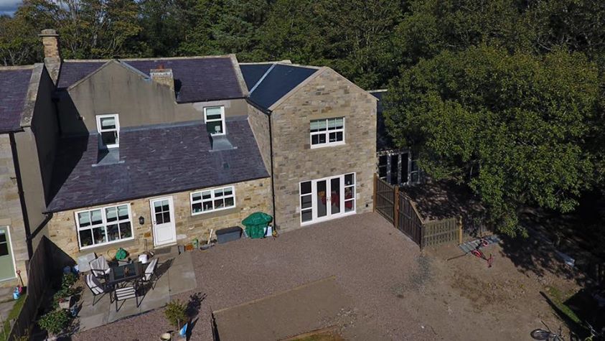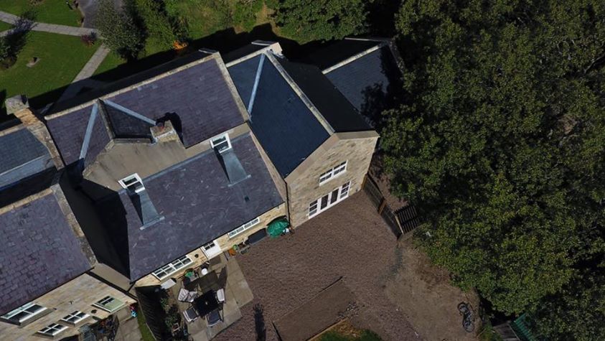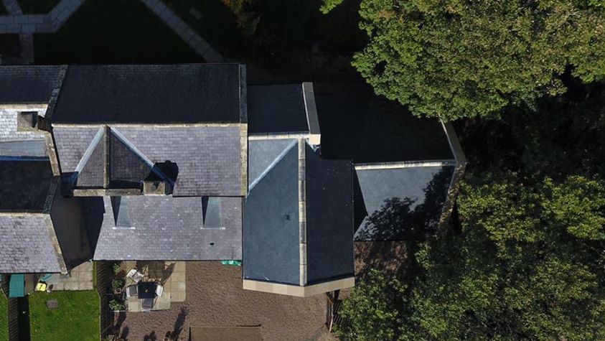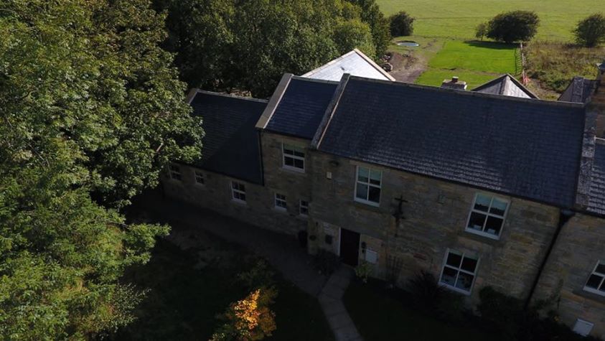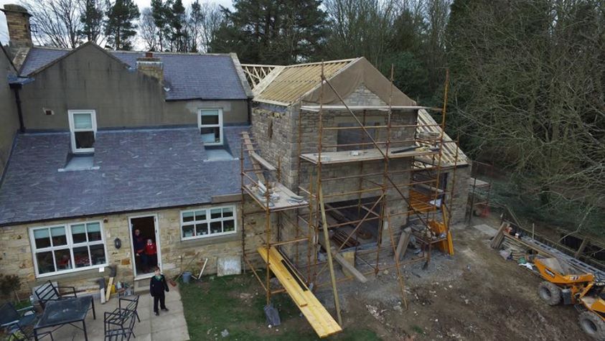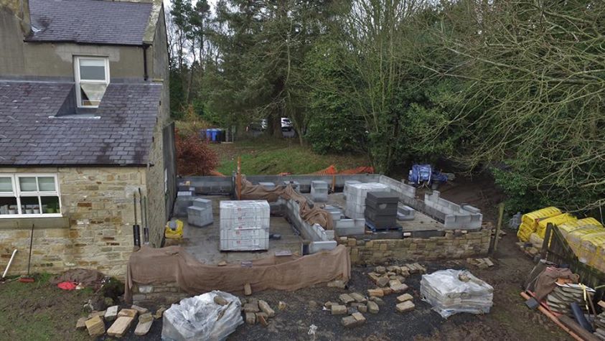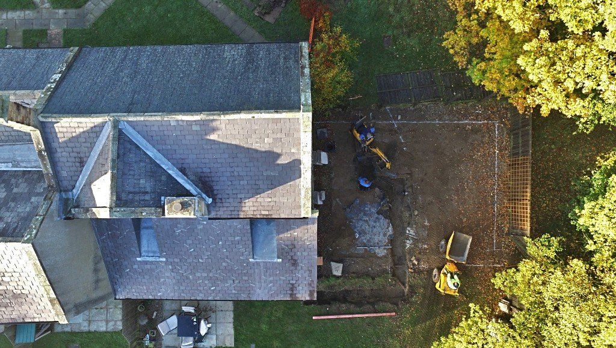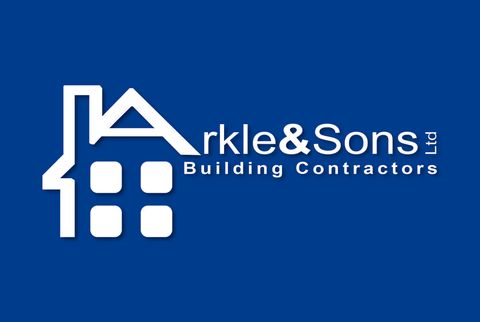Extension and annex
Making space
The client was thinking ahead with this one, needing more space for themselves, and an annex for their parents.
The Project
This project has provided the family with an open plan, kitchen, dining room, and sitting room. With lots of light coming into their own house now. Their extension has also provided them with 2 additional bedrooms and a en-suite. Whilst also building a 2 bedroom, one bathroom, open plan kitchen, sitting room and dining room annex for their parents.
The windows are upvc, cream wood grain on the exterior and white on the interior. The client also wanted areas of the old natural stone left on show. Whilst the works were ongoing they took the opportunity to change the garden around, sinking the trampoline into the ground and providing a small BMX track for the children.
