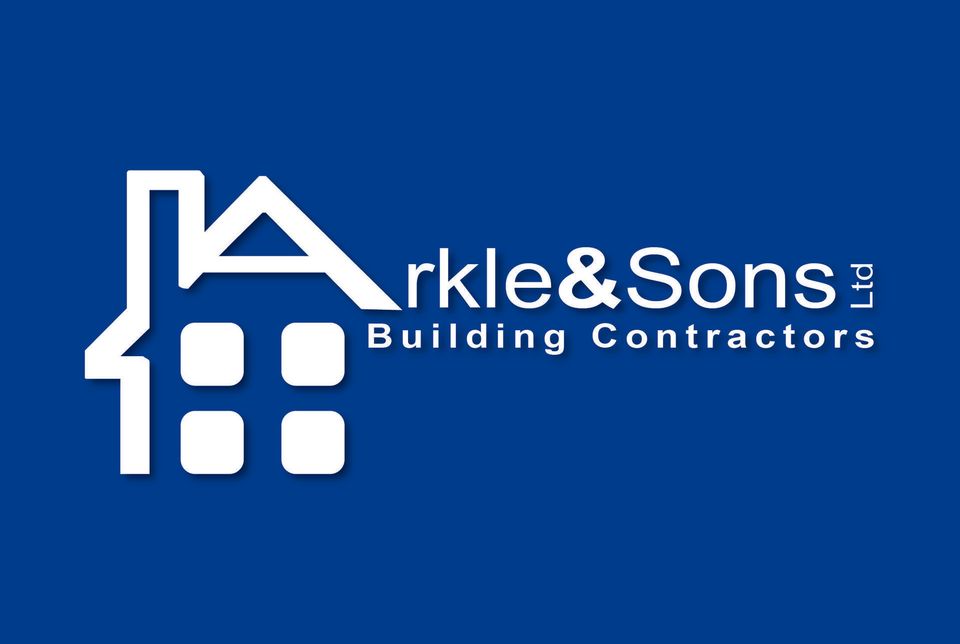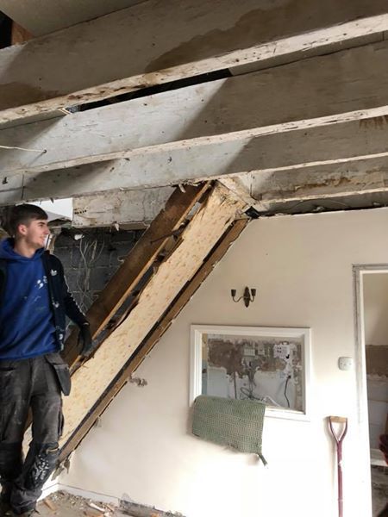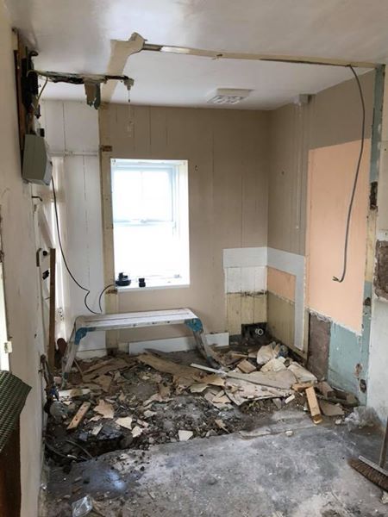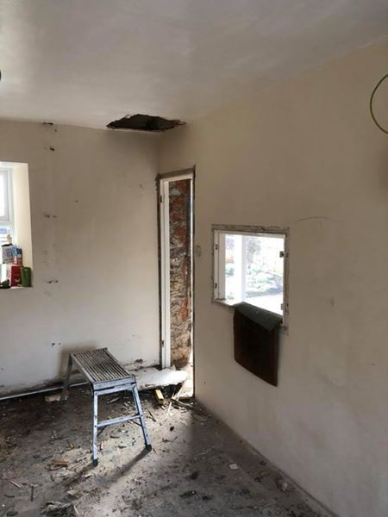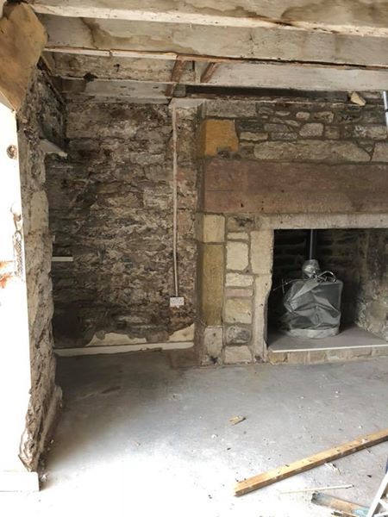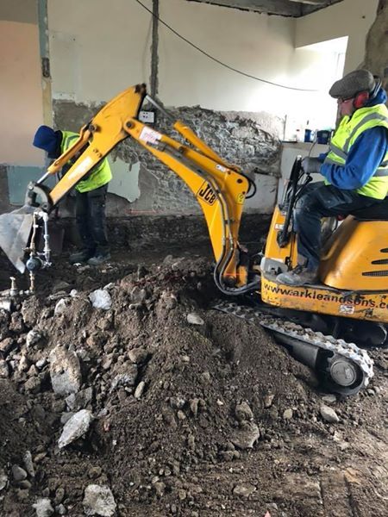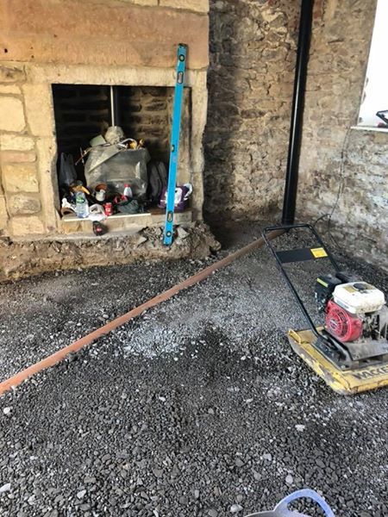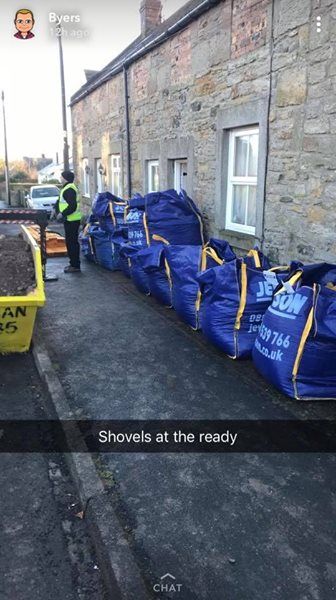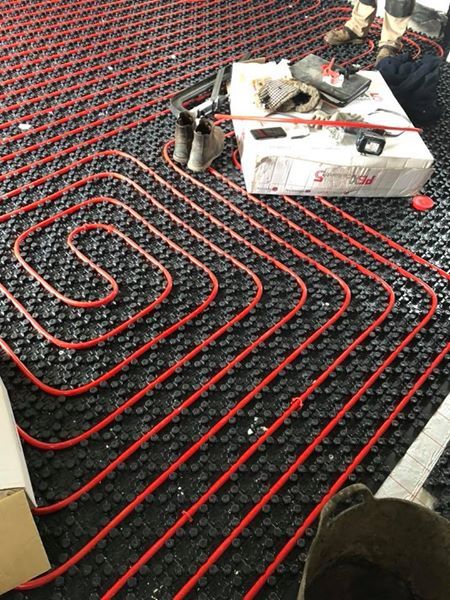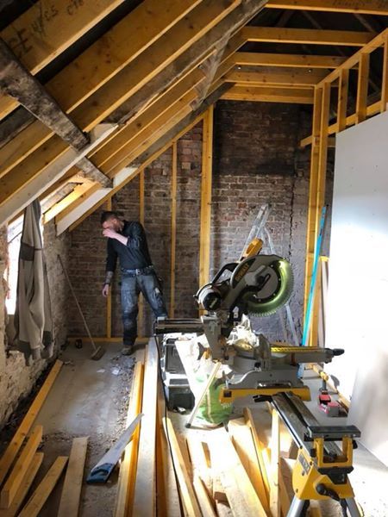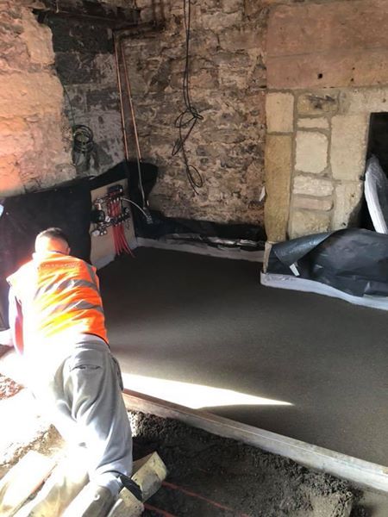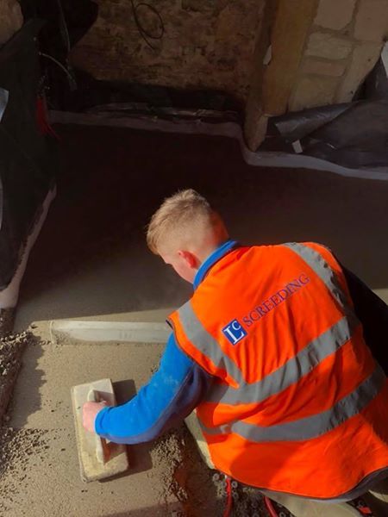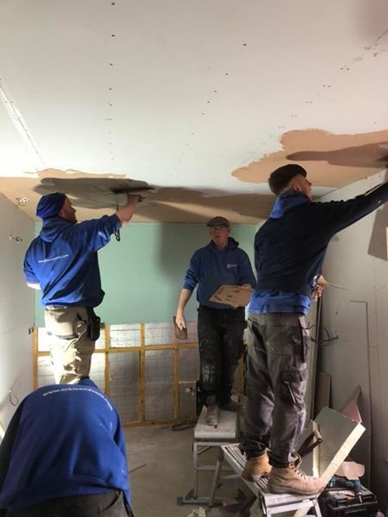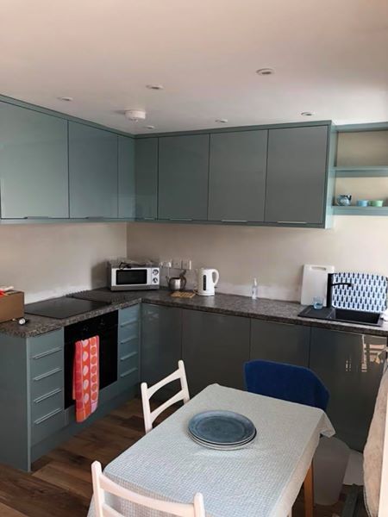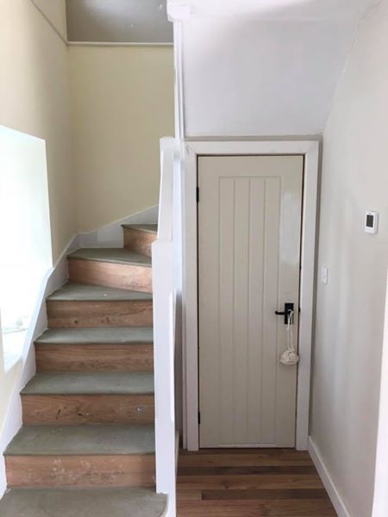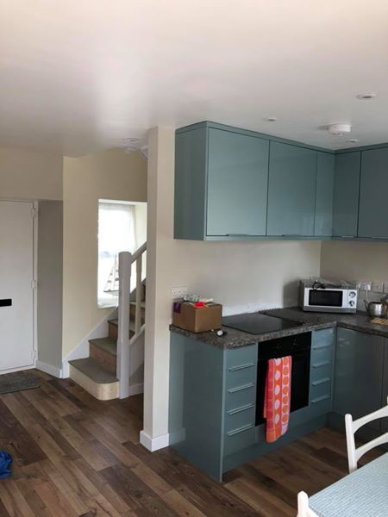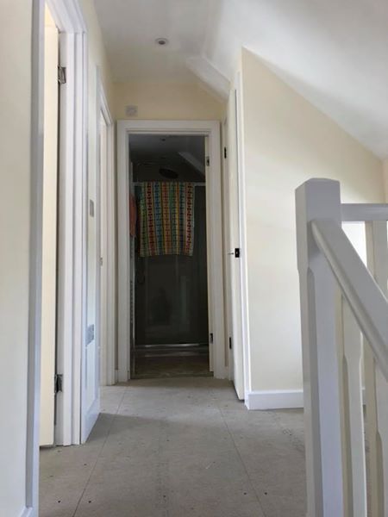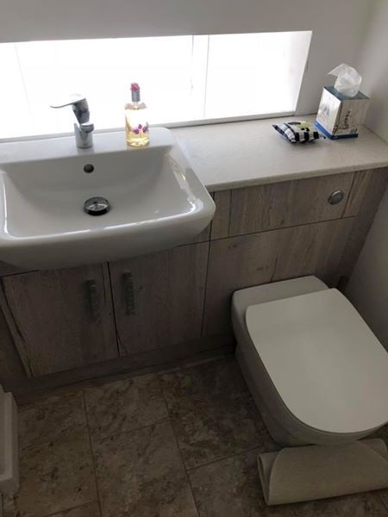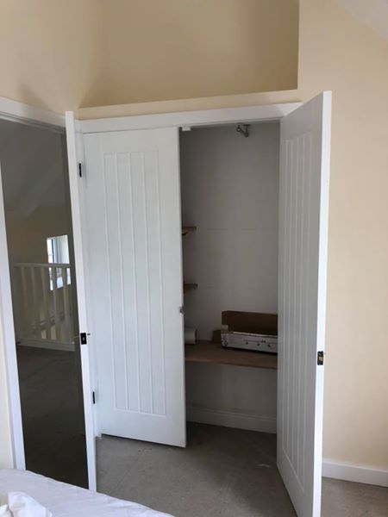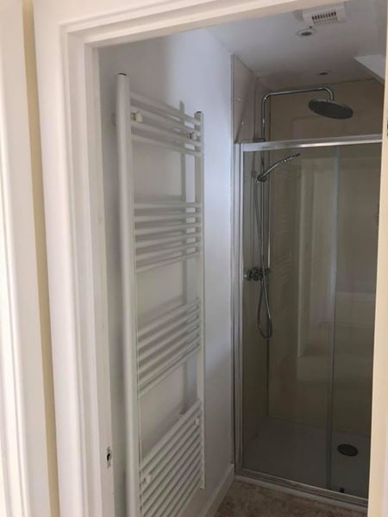Seahouses Cottage Renovation
From a house to a home
In this project we completed the clients objective; to update the property to modern day insulation standards, and reconfigure the layout to one more suitable for the family.
The Project
This project was a quaint little cottage requiring modernising. We took this building back to basics, removing everything leaving only the stone walls and original floor joists. The building started as a granary, and because of this had small openings on the upper floor that had been blocked up. We dug the floor down to depths enough to build back up with a suitable DPM and reinforcement, this also allowed us to adjust the floor levels to fit the new wet underfloor heating system.
The property was previously heated by only a stove in the sitting room, the owners requested that a oil fired boiler heating system was installed. This has allowed for radiators in the bedrooms, and the underfloor heating to be heated up as and when its needed. The system is also connected via the internet to allow to client to turn on the heating before arriving and checking room temperatures during winter months if no one is there.
We also designed the new staircase to make optimum space upstairs where it was needed most. Clever designing of walls upstairs made use of built in wardrobes and high level storage. New energy efficient windows and doors were fitted, along with a beautiful new kitchen leading to the open plan living room.
Once the interior of the property was completed, we then did some minor groundwork's in the rear garden. Reducing levels, small retaining walls and a patio area with curves, breaking up the garden and making a gorgeous area to sit and enjoy the sun.
